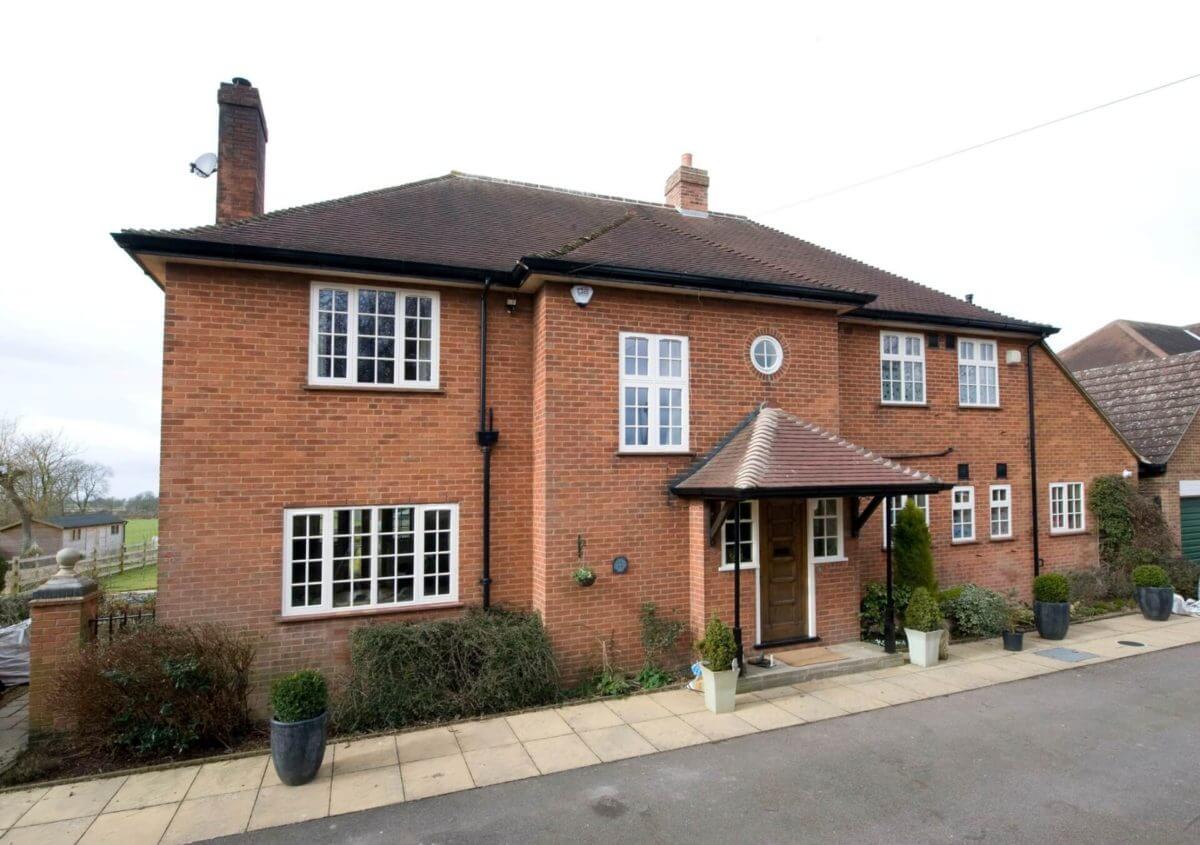Thanks for getting in touch.
We'll get back to you shortly.
Need an urgent response?
Need an urgent response?


Our timber flush casement windows open outwards and can be top or side hung. They can also be supplied fully reversible to enable external glass to be cleaned safely from inside the building, making them the perfect choice for high-rise developments.
With four glass options mounted in hardwood or softwood frames, double- or triple-glazing, and double-gasketing, weather containment is assured.
Need an urgent response?