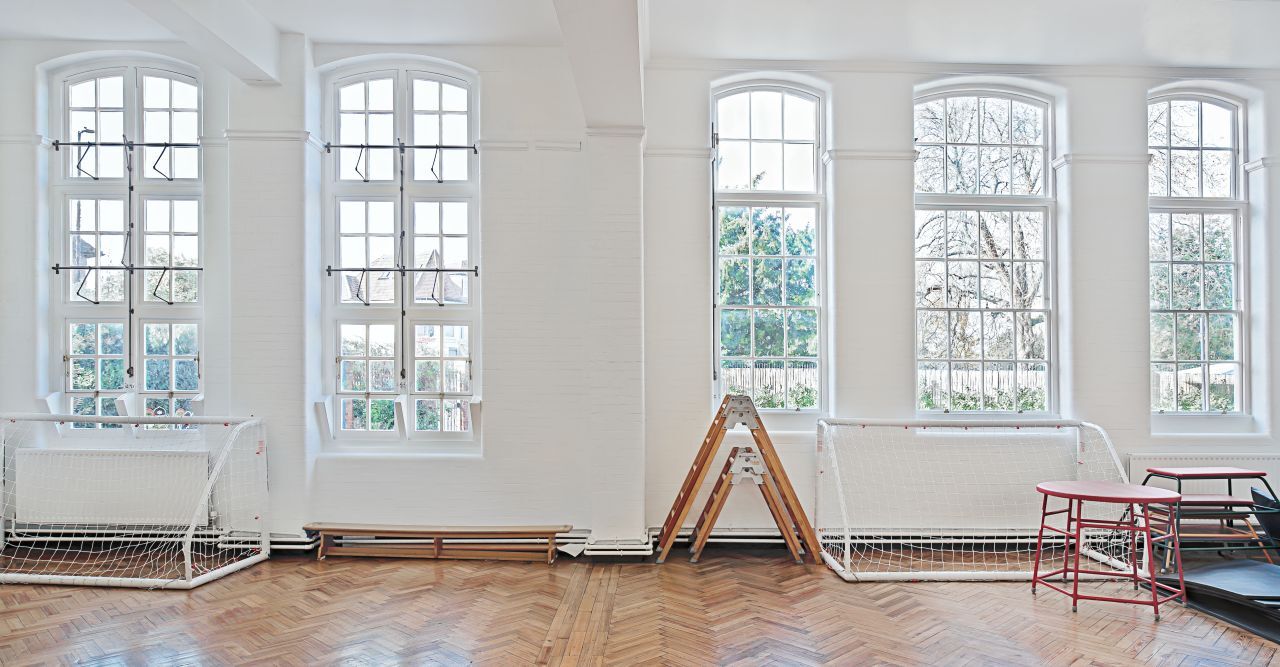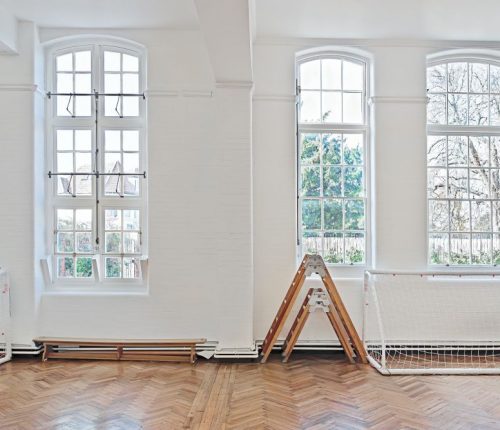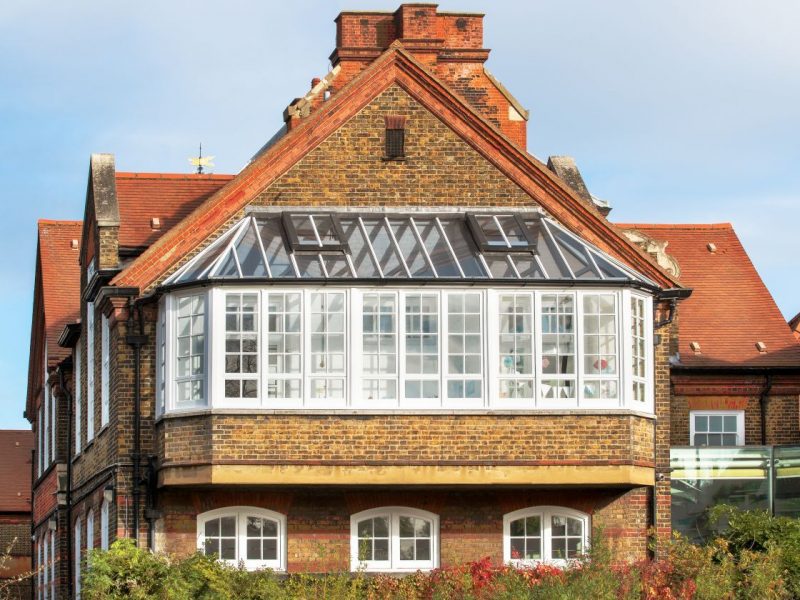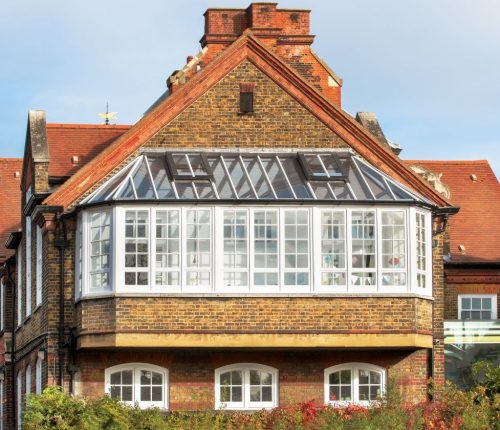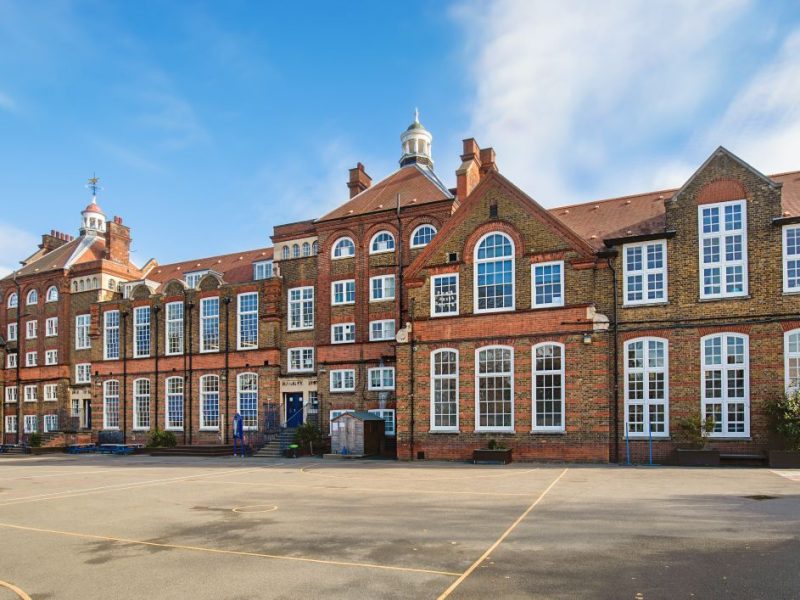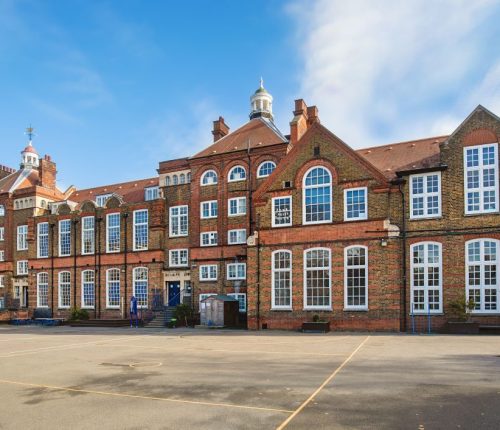Thanks for getting in touch.
We'll get back to you shortly.
Need an urgent response?
Need an urgent response?
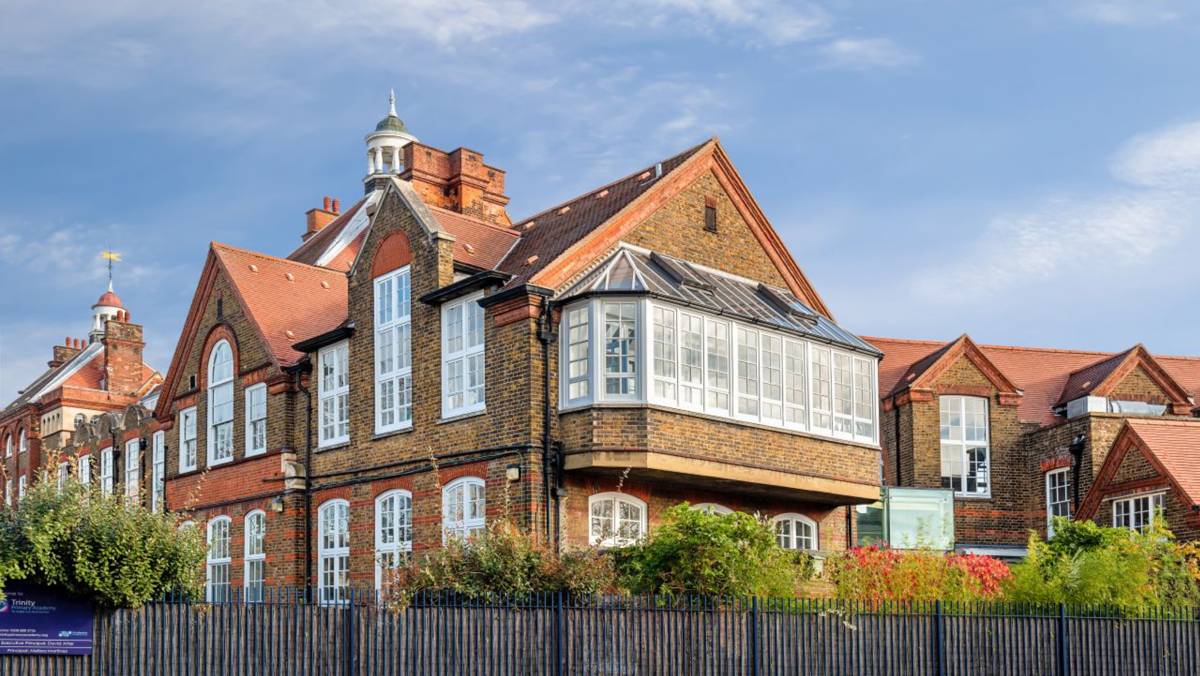

TRC was appointed as principal contractor by Barker Associates in May 2019, to carry out specialist sash window restoration works.
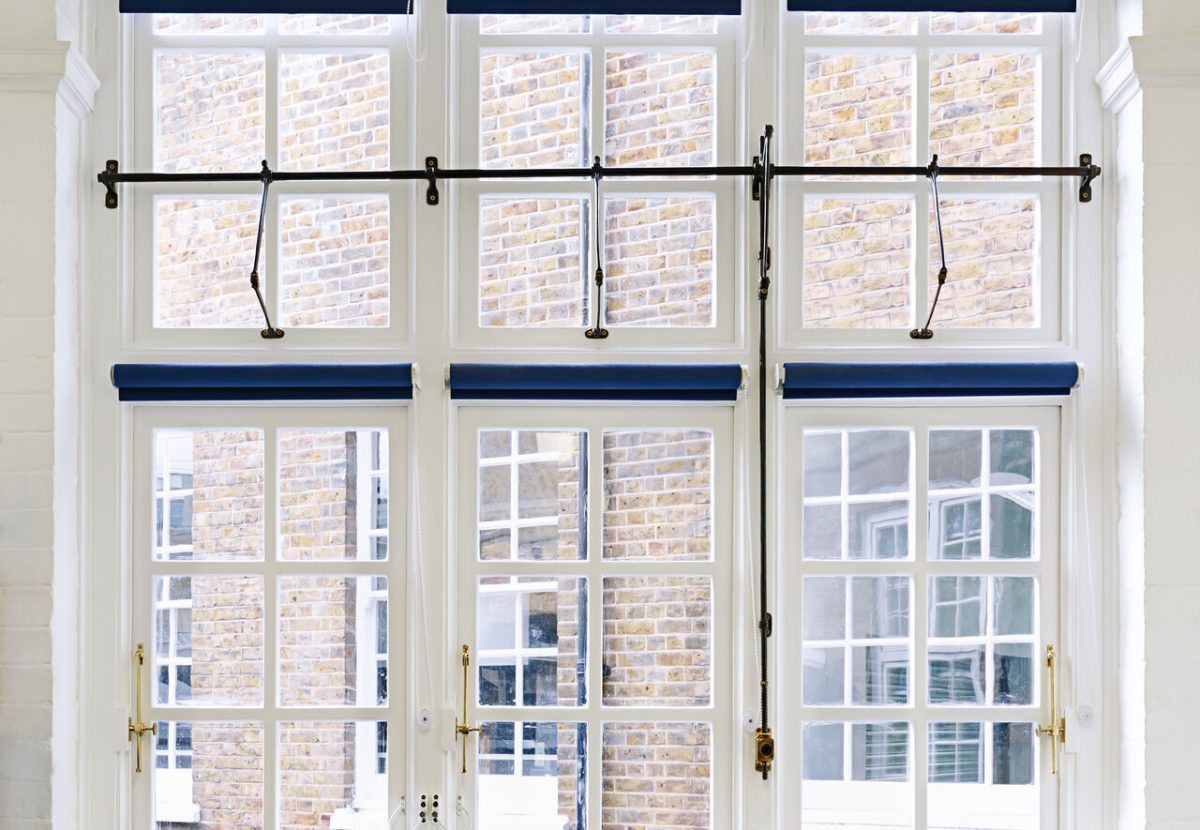
Nature of the works
As the building was Grade II listed, timber window repairs had to be sympathetic and complementary to the historic nature of the property. Many of the existing timber sash windows were inoperable due to the build-up of decorative coatings, timber degradation, and defective and broken sash window ironmongery, as well as opening mechanisms. The requirement was for the windows to be fully refurbished, repaired and operational as originally intended, but also modified to meet health and safety requirements.
Phase one of the refurbishment of 200 sash and timber casement windows commenced on the area needing most attention: the west elevation of the building. Following the success of phase one, the client team extended TRC’s appointment to continue around the remainder of the building, systematically completing all other windows, door and roof light refurbishments.
This overall refurbishment project included:
This project also required our specialist attention on some specific areas of traditional glazing. This aspect of the project required the repair and refurbishment of all four oriel bay windows and the oriel bay glazed roofs. Completion included the supply and fixing of new safety glazing and hardwood timber roof rafters, along with the repair and refurbishment of the two existing openable roof lights. The supply and fixing of new code 4 lead flashing, with lead wedges, was also carried out and fully pointed with the correct cement mortar at the wall abutment.
Additional detailed work throughout the project included the following:
