Thanks for getting in touch.
We'll get back to you shortly.
Need an urgent response?
Need an urgent response?
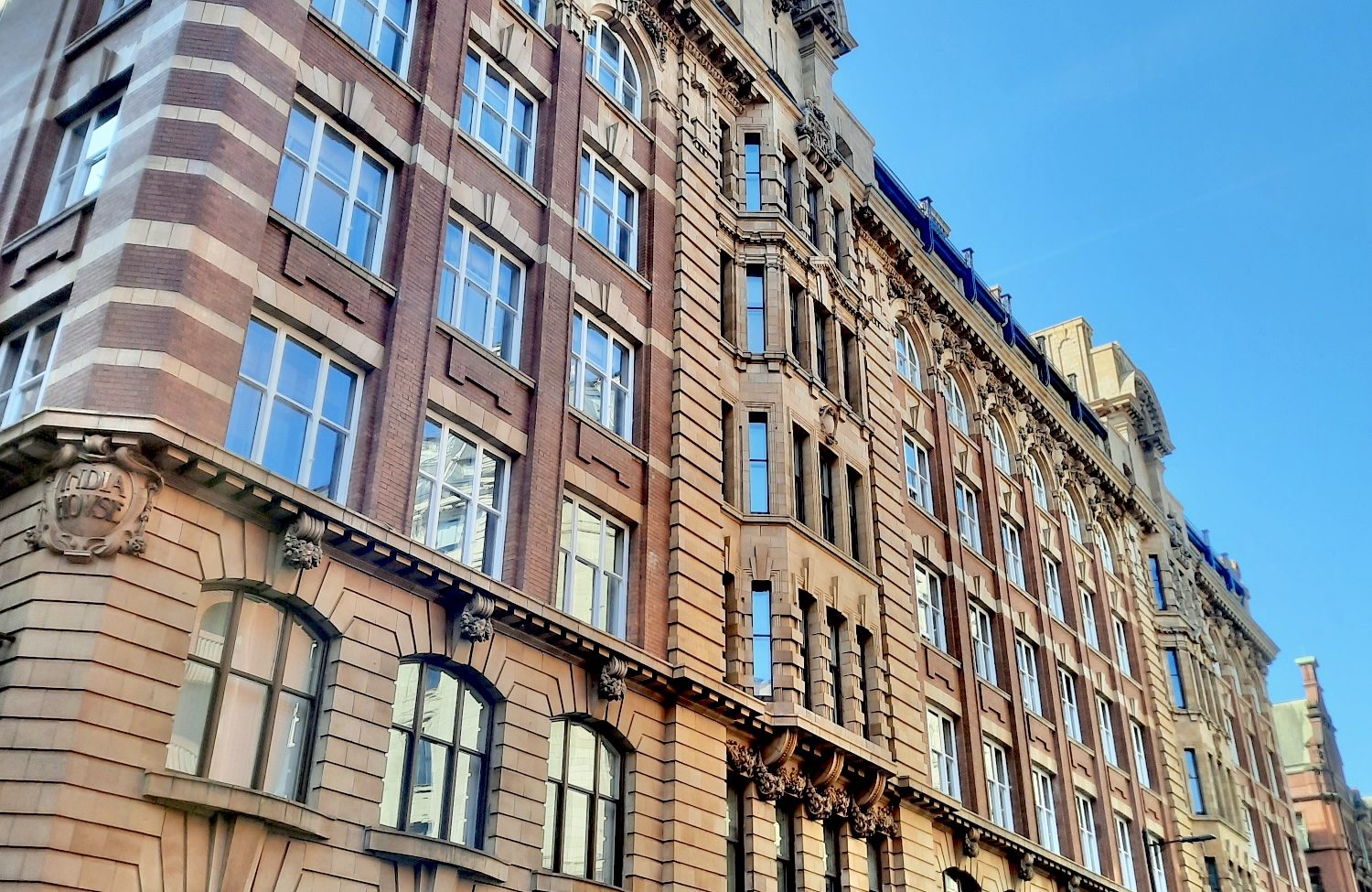
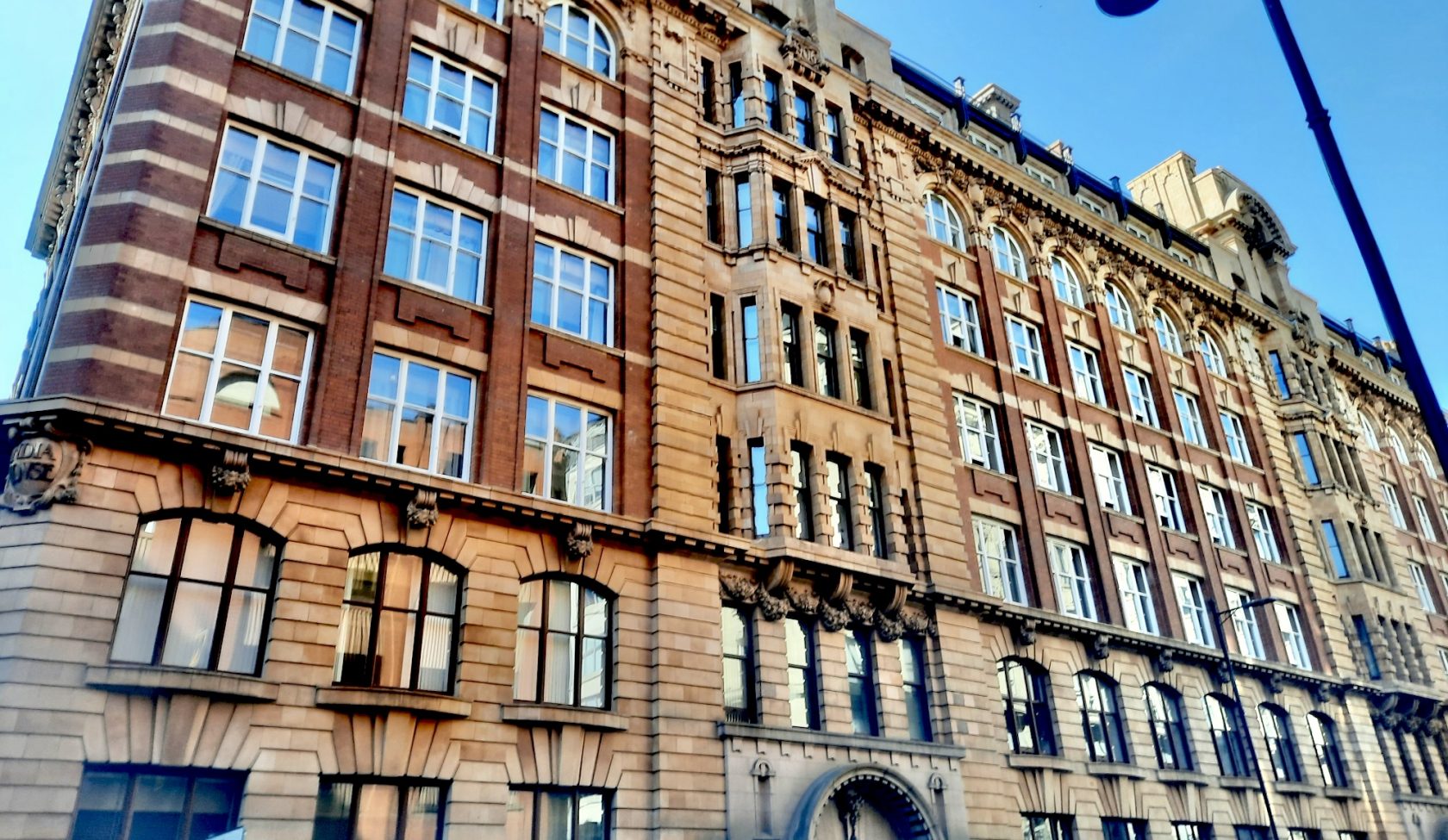
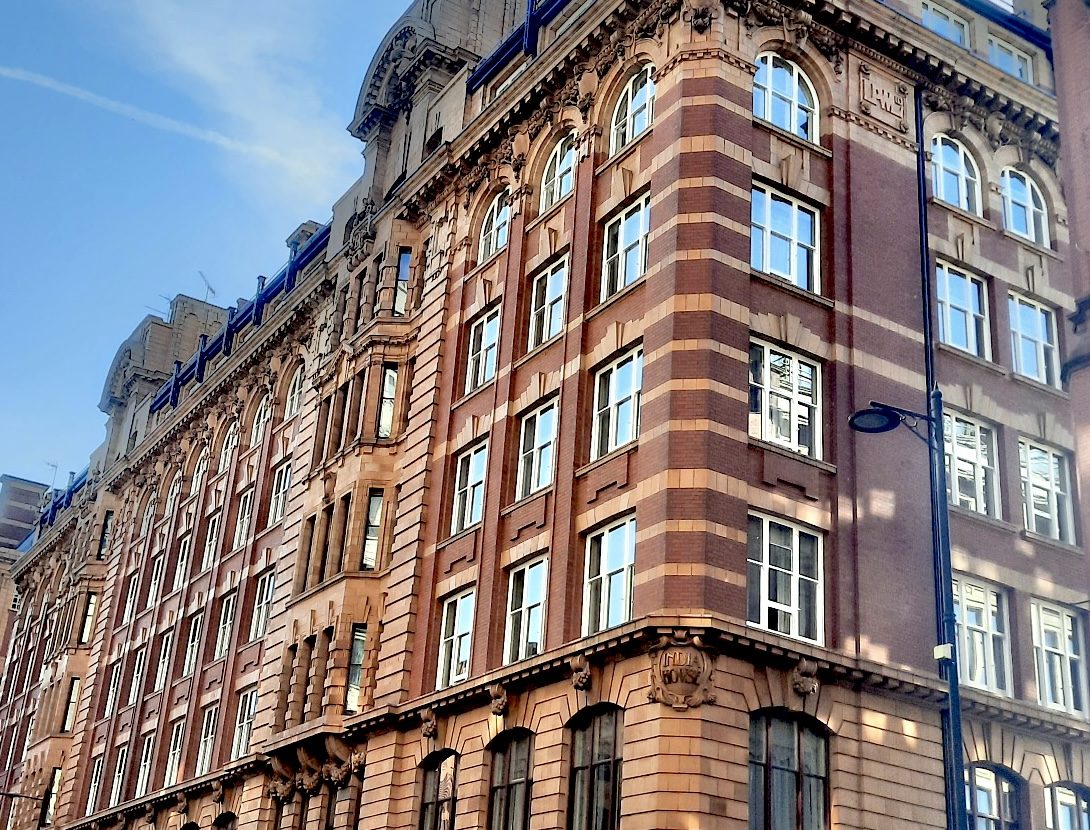
The works were carried out in occupied apartments with strict health and safety guidelines adhered to daily.
The project incorporated overhaul and draughtproofing, repair of the frames and sashes using the repaircare system, replacement of the existing single glazing to slimlite double glazed units, and both internal and external decoration using the Dulux Weathershield system.
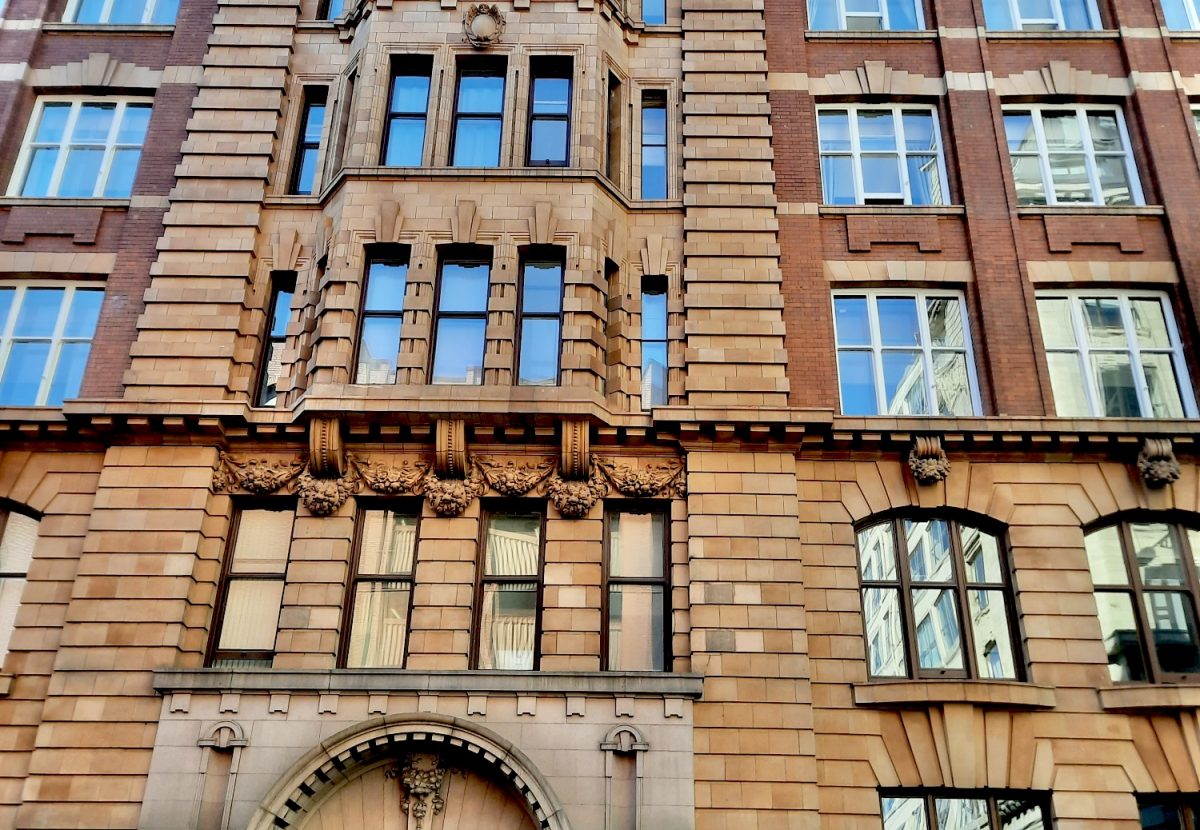
Building history
The India House building was designed by prominent architect Harry S. Fairhurst in 1905.
A seven-storey building with Baroque detailing, India House features a symmetrical elevation with two entrance bays capped by ornate gables.
It stands 95 feet to the eaves with the two towers rising to 120 feet (in this period a height limit of 108 feet was imposed by fire and street lighting regulations).
Composition combined the basement and first two storeys into a rusticated base, the main order comprised the next four storeys, while above the cornice was a further storey with more decorative detailing.
The internal steel framework was encased in concrete and the street-level elevation was executed in red brick and terra cotta above a base of Aberdeen Correnie granite.
The rear elevation lacked any historical dress, comprising large windows set into the pattern of the steel frame which were functional and modern-looking.
Fairhurst also designed a system of internal demountable partitions to allow re-arrangement of the internal offices.
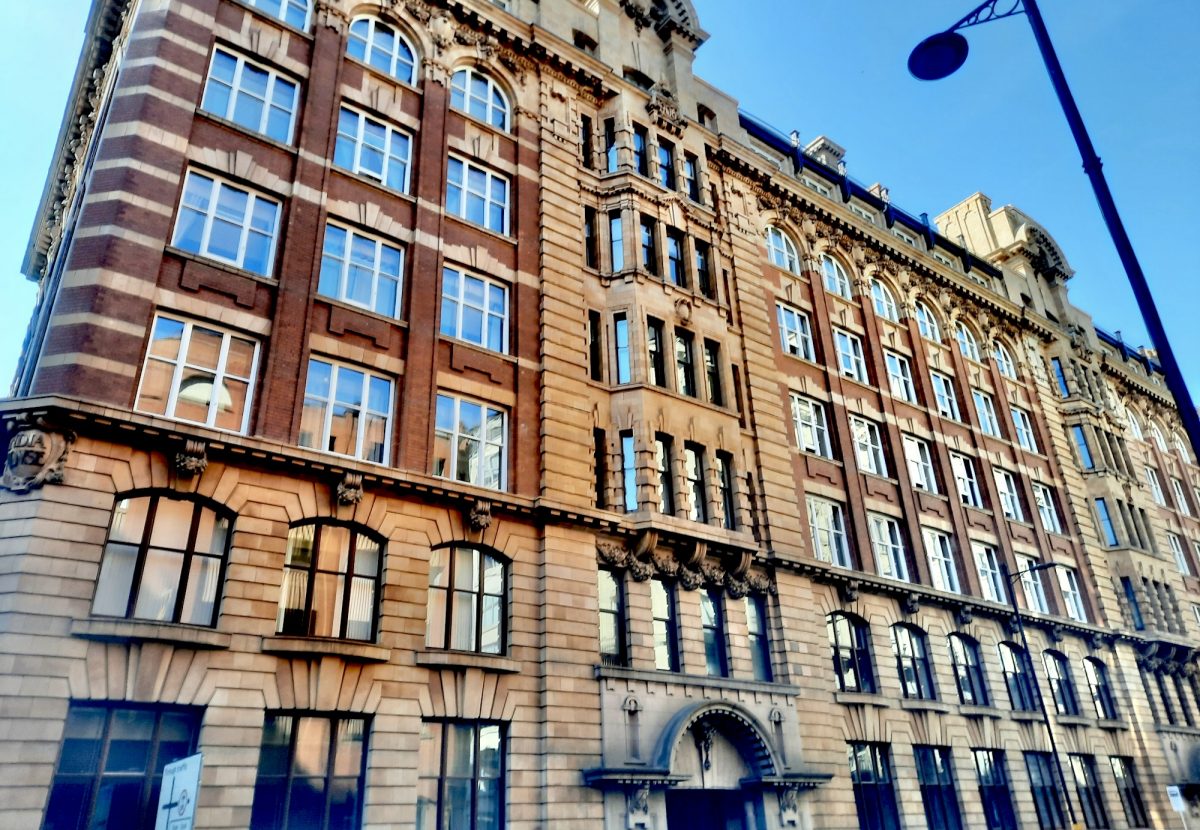
Nineteenth century warehouse design
Today, the building still exhibits a contrast between the elaborate public facade and the simple functional treatment of the side and rear elevations where there has been no attempt to disguise the framed construction.
To maximise natural lighting and to reduce costs, these elevations are a simple insertion of large metal windows into the grid pattern of the frame.
The distinction between the public face and the unseen working areas was one which twentieth century architects were soon to reject.
India House thus represents the final stage of nineteenth century warehouse design.