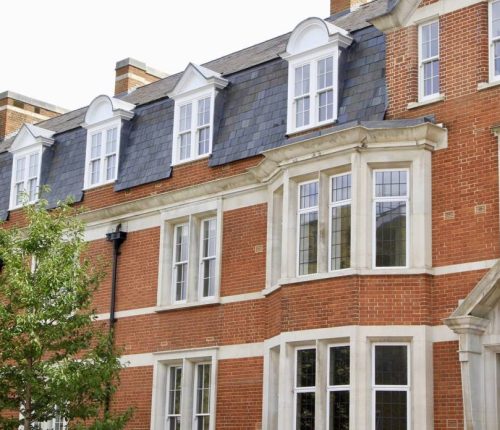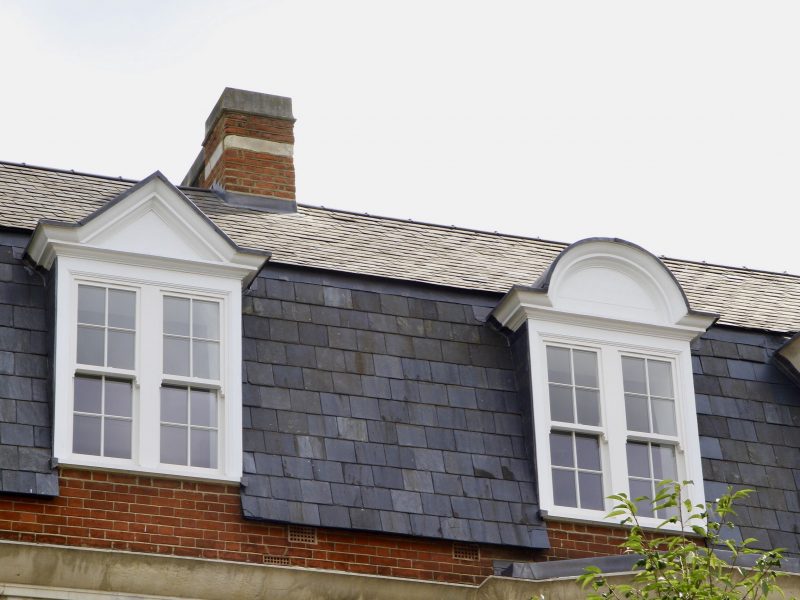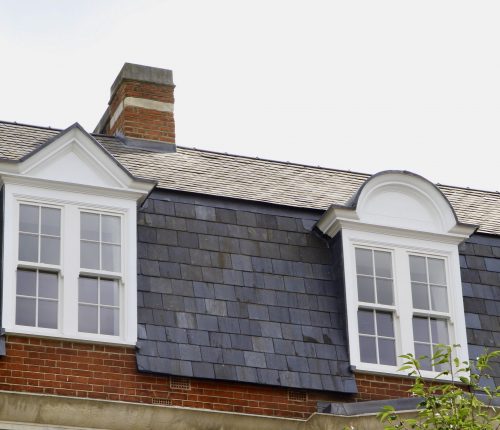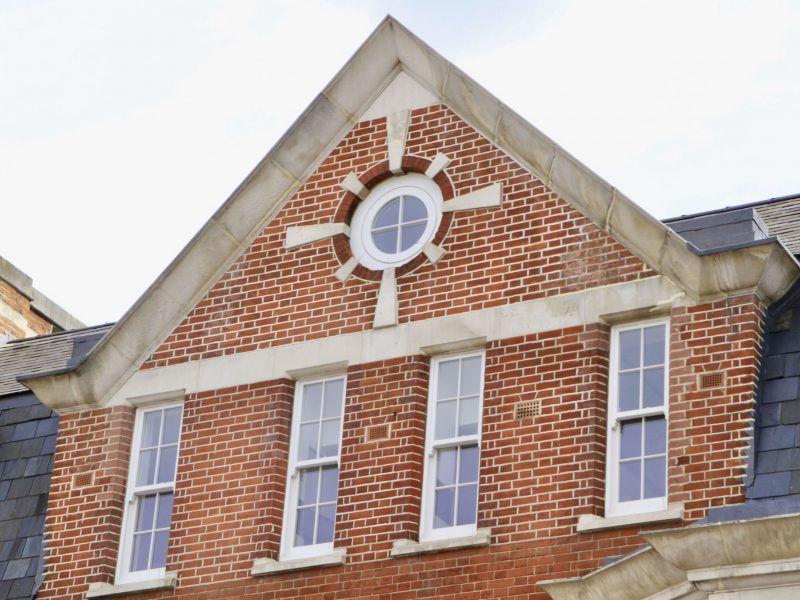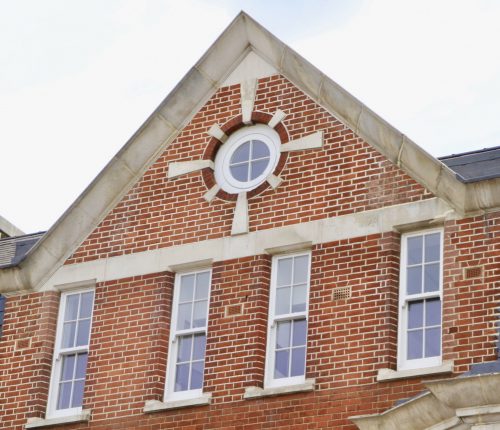Thanks for getting in touch.
We'll get back to you shortly.
Need an urgent response?
Need an urgent response?
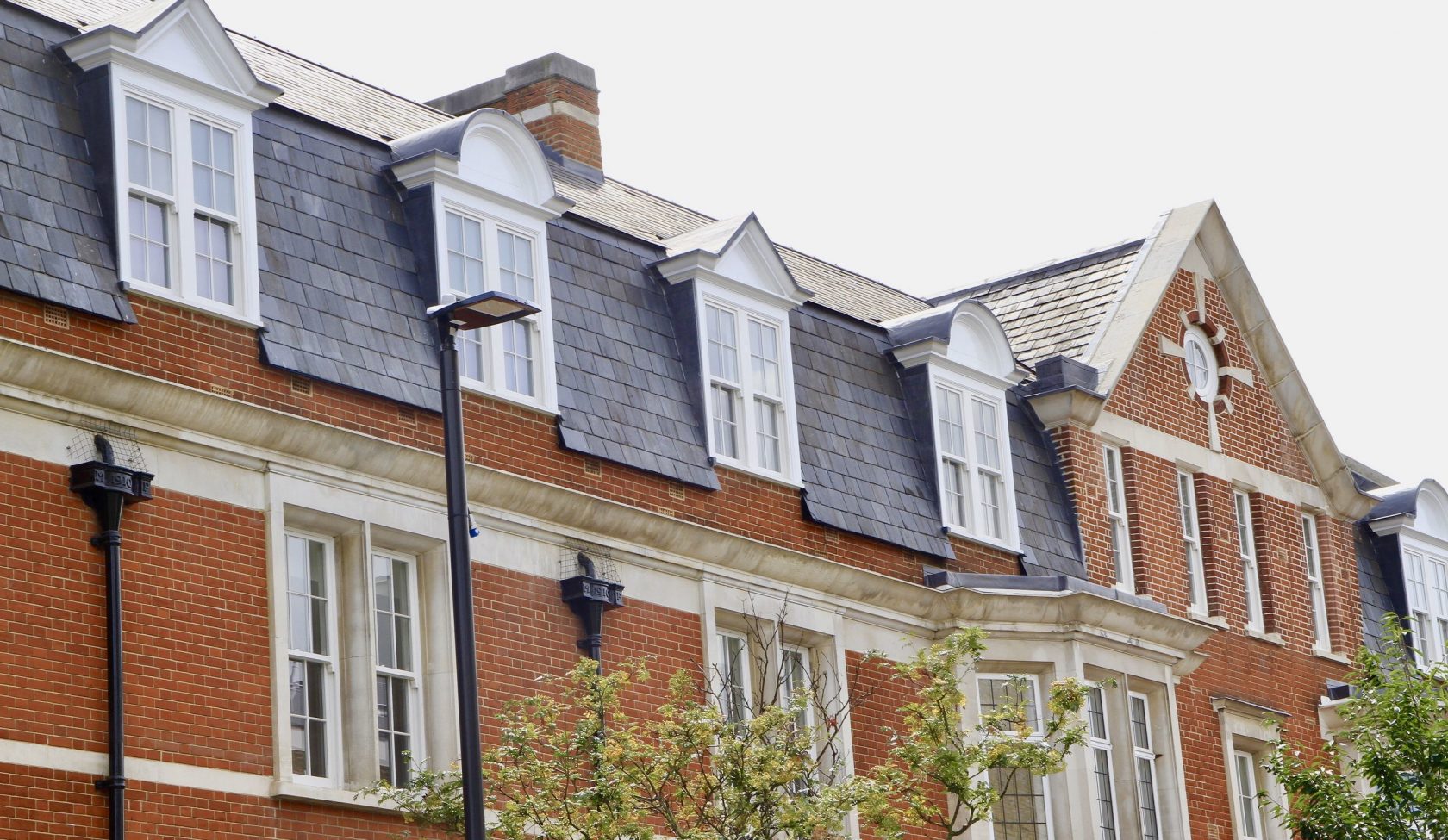
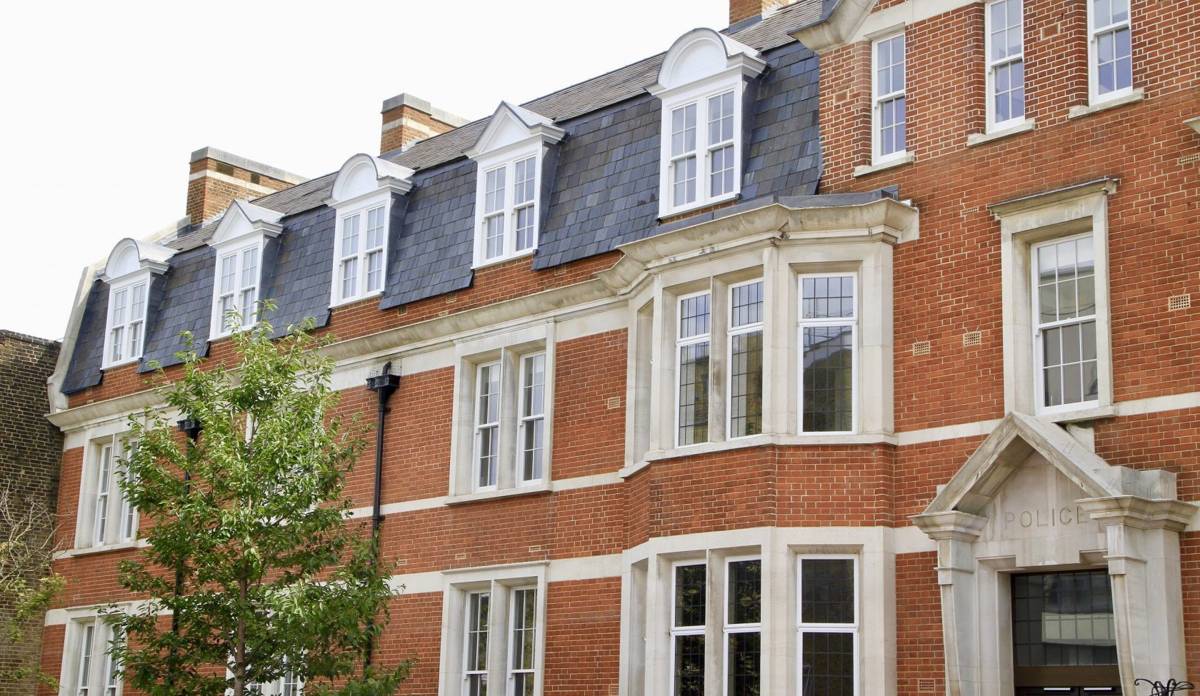
His personal style and design can be seen in the Highbury Vale architecture through its strong municipal qualities, including iron railings, inscribed lintels and stone dressings. The red brick facade and canted bay windows also lean gently towards its Edwardian heritage.
Now designated as a locally listed Grade B building, Highbury Vale Police Station is a good example of period architecture and has been recorded as a building of local importance. However, more recently this was sold to Indra Services for redevelopment, and Rowan Orchid Architects has since transformed this old public building into a stunning selection of individual residences.
Highbury Vale Police Station is now an exciting boutique collection of eight luxury apartments, each finished to a high specification and delivering an abundance of natural light. One- and two-bedroom apartments are located on the upper floor, while commercial maisonettes are available for small boutique retailers on the ground and lower ground floors.
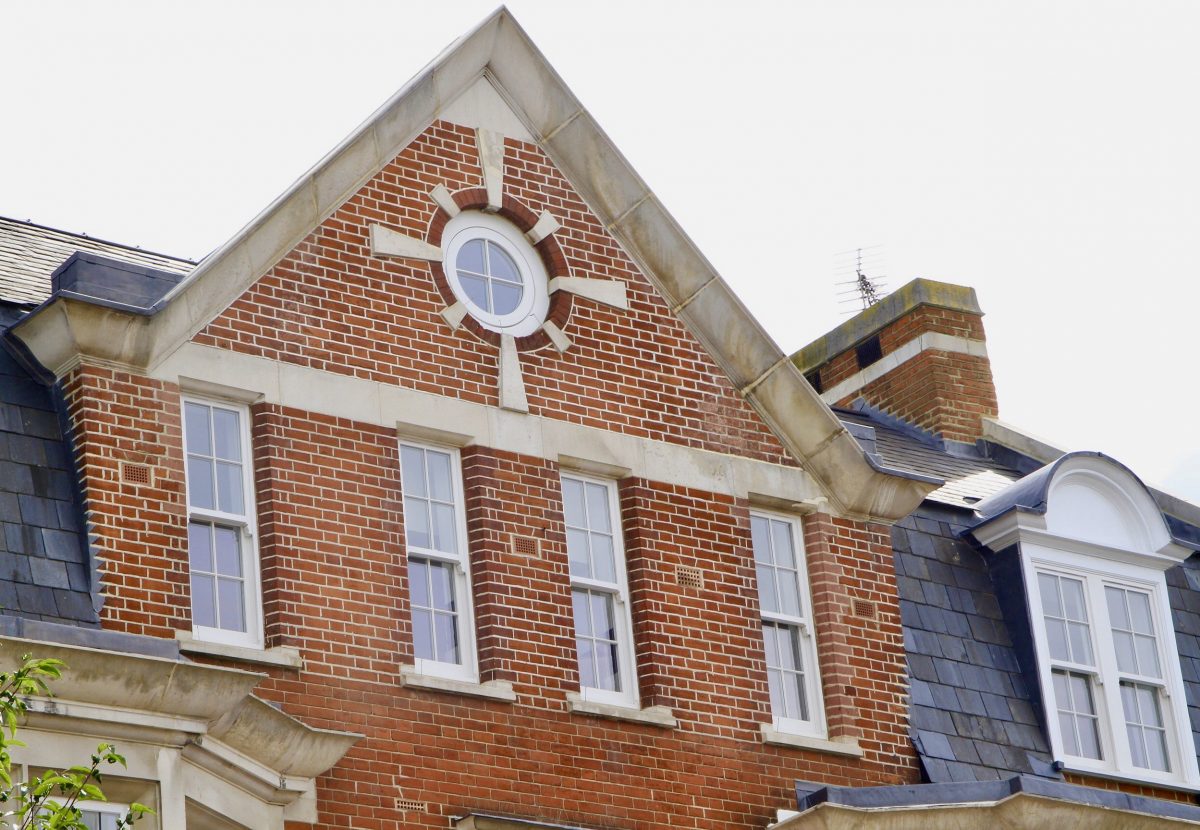
The development has managed to retain a host of original features, most notably the main facade of the building and stunning entrance hall, with its marble flooring and ornate cornicing. Existing decorative facades have all been fully retained, and any insertions or blockings of original openings have been sensitively designed to complement the historic fabric of the building.
Each unique apartment has underfloor heating, bespoke kitchens, fitted wardrobes, contemporary bathrooms, high ceilings and full height doors and terraces, all creating a bright and spacious modern home.
TRC was appointed to design, supply and install 90 timber traditional spring sash windows, timber casement windows, single doors and timber French doors.
Our spring sash windows are manufactured with unrivalled quality and engineering. By taking the blueprint from the original sash window, this modern alternative is the choice of many architects and designers. Operating in a smooth and seamless manner, they are pleasantly aligned with contemporary architecture while retaining the aesthetics of the original sash. They offer unique styling, period authenticity and elegance, while including hidden modern benefits.
Flush casement windows have a double-sealing gasket system, ensuring weather tightness. Boasting a U value of 0.79 for thermal performance, these triple-glazed flush casement windows are a real benefit to any development.
Single doors and French doors are the optimum choice for replacements in listed buildings, and complement the high-specification interiors of any new-build design. Available as heritage French doors or single timber doors, these manage to preserve the original design integrity while fulfilling modern acoustic and thermal containment demands.

