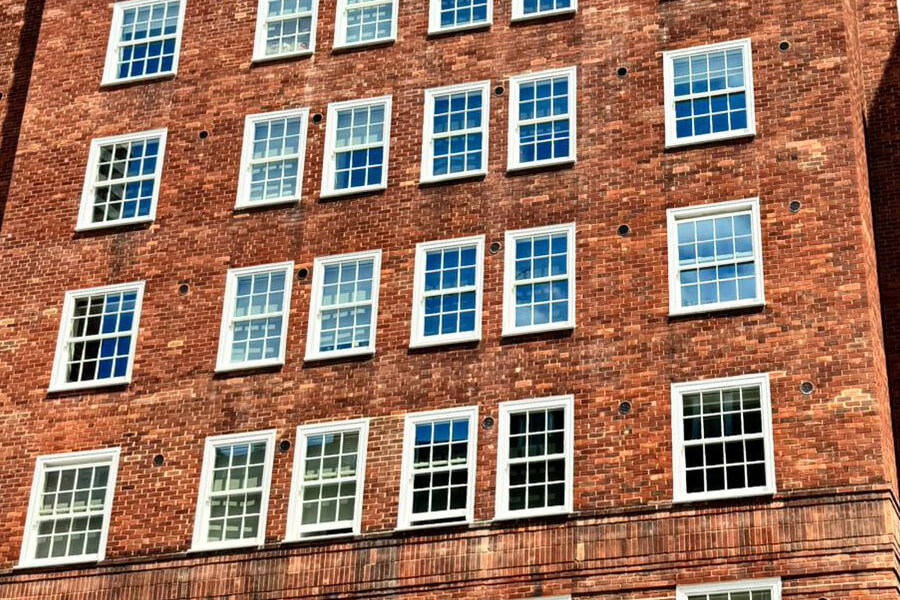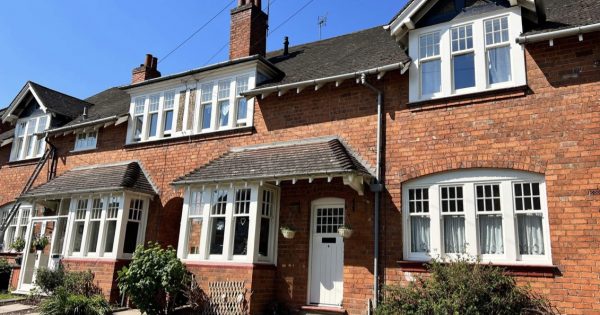Sat Oct 25
Specifying sash window sizes for period properties and new builds requires careful consideration of both standard dimensions and the limitations of off-the-shelf products.
Whether you’re working on a conservation project in Bath or a contemporary development in Surrey, understanding how sash window sizes are determined – and when bespoke joinery becomes necessary – will help you manage client expectations and ensure successful installations.
This guide explains typical sash window dimensions, tolerance considerations and the circumstances that call for tailored solutions.
Understanding standard sash window sizes
Standard window sizes exist to streamline manufacturing and reduce costs, but the term “standard” can be misleading when it comes to timber sash windows. Unlike uPVC alternatives, traditional box sash windows don’t follow a universal sizing grid.
Most manufacturers, including TRC Contracts, offer a range of sizes based on common historical proportions. A standard sash window typically falls within these approximate dimensions:
- Window widths: 600mm to 1200mm
- Window heights: 1200mm to 2400mm
- Top sash and bottom sash: Usually of equal height, though asymmetric designs are available
These dimensions represent the outer frame work measurements. The visible glass area will be smaller once you account for the meeting rails, stiles and any astragal glazing bars.
For Georgian and Victorian properties, proportions matter as much as absolute measurements. Period sash windows generally follow a 1.6 to 1 ratio of width to height, creating the elegant vertical emphasis characteristic of these architectural styles.
When standard sizes work – and when they don’t
Standard size windows suit many projects, particularly new builds designed with conventional apertures or straightforward replacement windows where existing openings already accommodate typical dimensions.
However, period properties rarely conform to modern standards. Settling foundations, hand-built masonry and centuries of alterations mean that what appears to be a “standard” opening often varies by several millimetres – or more. In conservation areas, matching the appearance of original timber sash windows takes precedence over fitting standard products.
According to Historic England, approximately 500,000 listed buildings exist in England alone, many with non-standard window openings that require careful measurement and bespoke manufacturing.
Measuring for sash windows: Accuracy matters
Accurate measurements form the foundation of any successful sash window project. For specifiers, this means understanding what measurements your joiner needs and the tolerances they’ll work within.
Key measurements include:
- Overall frame width and height (the structural opening)
- Reveal depth
- Cill dimensions and angle
- Any deviation from square or plumb
- Sight lines and existing trim details
Measurements should be taken at multiple points across each opening. Older buildings particularly can vary significantly from top to bottom or side to side.
For replacement windows in period properties, a site survey is essential. TRC Contracts conducts thorough assessments to ensure each timber sash window achieves a perfect fit while respecting the building’s architectural integrity.
Standard vs bespoke: Cost and lead time considerations
Many trade professionals assume bespoke joinery carries a substantial premium. While tailored timber windows do cost more than mass-produced alternatives, the difference is often smaller than expected – particularly when you factor in the cost of site modifications to accommodate ill-fitting standard products.
For projects with fixed cost constraints, discussing sizing parameters early with your manufacturer helps identify where flexibility exists. Some variations – particularly in height – can be accommodated within standard production runs more easily than others.
Lead times differ too. Standard double glazed sash windows might be available within 4-6 weeks, while fully bespoke solutions typically require 8-12 weeks. This timeline should inform your project programming, especially for larger schemes or phased works.
What makes a sash window “bespoke”?
Bespoke doesn’t simply mean “non-standard size”. It encompasses any specification that falls outside a manufacturer’s regular production parameters.
Common bespoke requirements include:
- Non-rectangular shapes or arched heads
- Unusual proportions or asymmetric sash arrangements
- Specific historic moulding profiles
- Integration with bay window configurations
- Matching existing external astragal glazing bars to original patterns
- Accommodation of particular window hardware or period sash locks
- Custom finishes or specialist timber species
TRC Contracts manufactures timber sash windows to exact customer requirements, combining traditional joinery techniques with modern performance standards including compliance with the latest building regulations.
How do I know if my project needs bespoke sash windows?
If your openings deviate by more than 10mm from standard dimensions, existing sight lines must be matched precisely, or the property sits within a conservation area with specific planning conditions, bespoke manufacturing is likely necessary. Listed buildings and period properties almost always require tailored solutions to maintain architectural authenticity.
Performance considerations across different sizes
Window size affects more than aesthetics. Larger windows present specific challenges for both energy efficiency and operation.
The balanced load mechanism in a traditional box sash window uses weights concealed within the frame to counterbalance each sash. As window dimensions increase, so does the weight of the glazing – particularly with modern double glazing, which is considerably heavier than original single-pane glass.
For larger windows, this means:
- Heavier counterweights and potentially larger weight pockets
- More robust hinges and window hardware for any opening sections
- Additional structural support within the outer frame
- Consideration of the slide feature operation over the window’s lifespan
TRC Contracts designs each timber window with appropriate structural support, ensuring smooth operation regardless of size while maintaining the better appearance of traditional joinery.
Design details that affect sizing
Certain stylish features impact the overall dimensions and manufacturing approach:
- Astragal glazing bars: Authentic external astragal glazing bars add approximately 15-20mm to the sight lines compared to flush-glazed alternatives, affecting both appearance and the amount of visible glass.
- Meeting rails: The horizontal rails where sashes meet vary in depth depending on period and style, from slim Georgian profiles to deeper Victorian designs.
- Horns: Projecting elements on Victorian and later sash windows add to the overall width and must be factored into reveals.
These details influence not just the visual proportions but also the practical considerations for installation and the safe cleaning of the outside frame.
Balancing heritage and performance
Modern building regulations demand specific thermal performance levels, even in conservation areas and listed buildings. Achieving compliance while maintaining the appearance of an original timber window requires careful specification.
Double glazing adds weight and thickness compared to historic single glazing. Slim-profile double glazed units (typically 14-18mm overall) offer a compromise between energy efficiency and authentic proportions, though they still necessitate stronger frames than Victorian originals.
TRC Contracts manufactures timber sash windows that meet current thermal performance standards while respecting traditional proportions and joinery methods.
Specification checklist for sash window sizes
When preparing your specification, include:
- Overall frame dimensions (width × height)
- Sash configuration (equal height, asymmetric, fixed top sash)
- Glazing bar arrangement and profile
- Type of window operation required
- Hardware specification including sash locks
- Finish requirements
- Performance standards (U-values, acoustic ratings if applicable)
- Any specific conservation or planning conditions
Providing comprehensive information at the specification stage reduces delays and ensures the finished windows meet both functional and aesthetic requirements.
Working with TRC Contracts’ range of sizes
TRC Contracts offers an extensive range of timber windows suitable for both contemporary projects and period properties. Our manufacturing capabilities span standard configurations through to fully bespoke solutions, all produced in our own workshops.
Whether your project requires a handful of replacement windows for a Georgian terrace or a comprehensive specification for a new build development, we work with architects and specifiers to deliver timber sash windows manufactured to exact requirements.
Our approach combines traditional joinery with modern manufacturing precision, ensuring each window achieves a perfect fit while meeting the latest building regulations and performance standards.
Ready to specify your next sash window project?
Understanding sash window sizes – from standard dimensions to bespoke requirements – ensures your projects proceed smoothly and your clients receive windows that perform beautifully for decades.
For technical guidance on sizing, product specifications or to arrange a site survey for your next project, contact TRC Contracts. Our team brings decades of experience in both new windows and sensitive restoration work, supporting specifiers with reliable, professional service.
More from TRC Contracts
Sash window seals: Improving performance and client satisfaction
Replacing glass in a sash window: Trade considerations and best practice
How to restore Georgian sash windows without losing character





